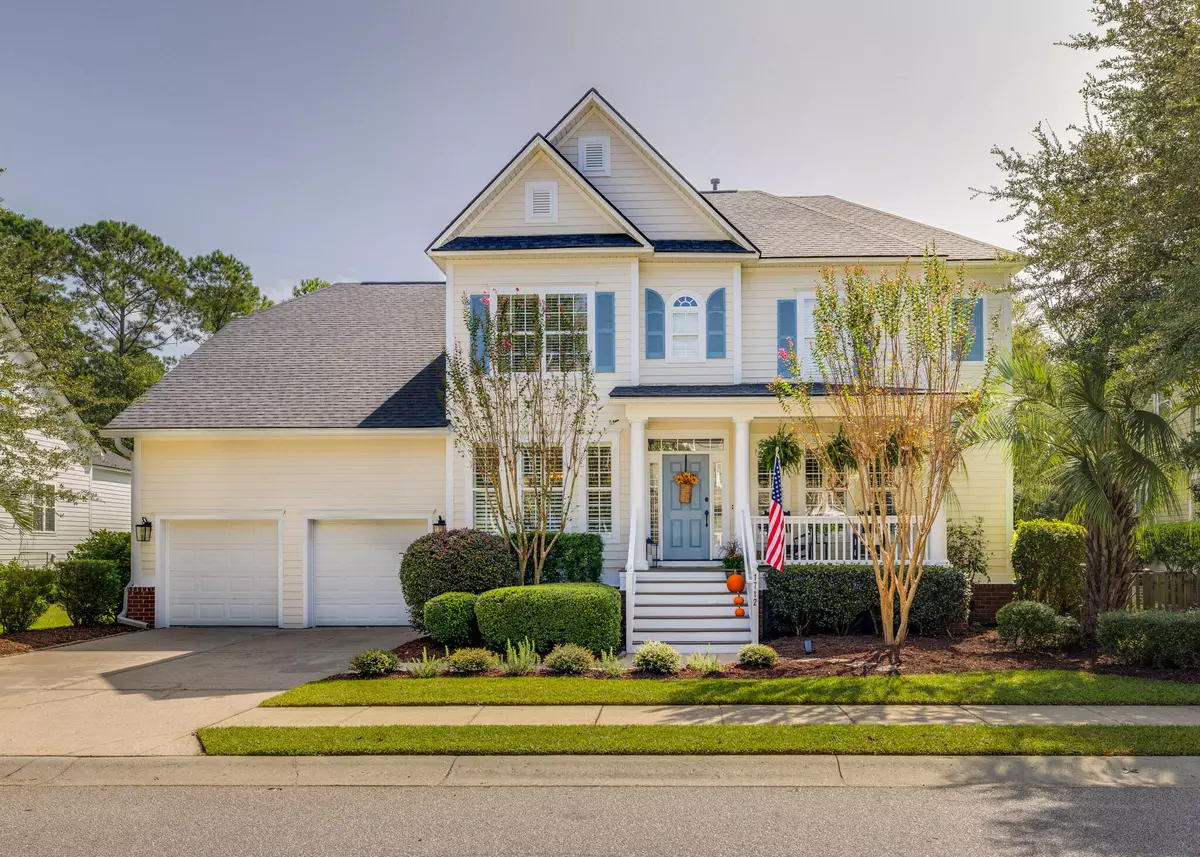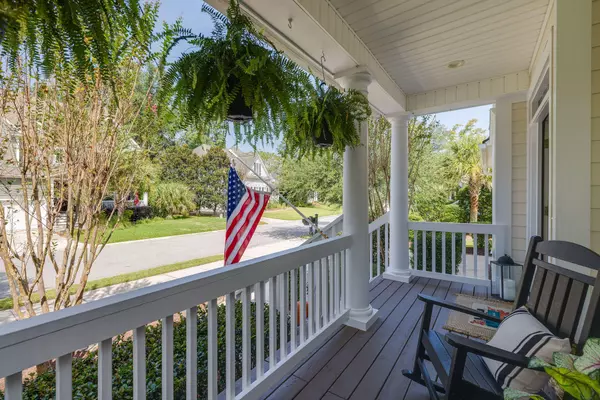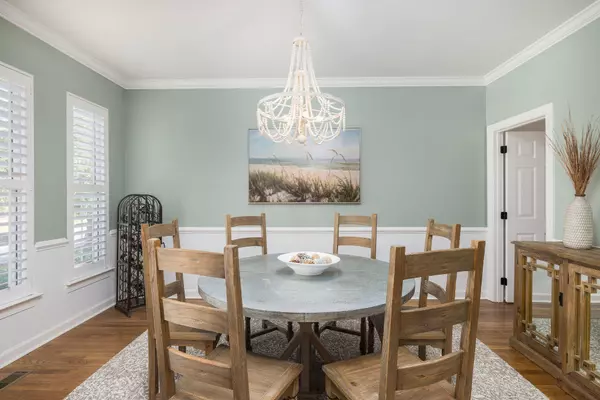Bought with Handsome Properties, Inc.
$1,051,000
$1,050,000
0.1%For more information regarding the value of a property, please contact us for a free consultation.
1712 James Basford Pl Mount Pleasant, SC 29466
4 Beds
3.5 Baths
3,785 SqFt
Key Details
Sold Price $1,051,000
Property Type Single Family Home
Sub Type Single Family Detached
Listing Status Sold
Purchase Type For Sale
Square Footage 3,785 sqft
Price per Sqft $277
Subdivision Park West
MLS Listing ID 23022707
Sold Date 11/08/23
Bedrooms 4
Full Baths 3
Half Baths 1
Year Built 2005
Lot Size 0.320 Acres
Acres 0.32
Property Description
Truly Move- In ready home in Park West, Wheatstone neighborhood. Updates include HVAC, roof, irrigation, gutters, encapsulation in crawlspace, exterior and interior paint, appliances, kitchen remodel, lighting fixtures, hardware, plumbing fixtures and much more. A private backyard with all new landscaping including paver patio with built in fire pit, new deck, new aluminum fence backing up to a tidal creek leading to Toomer Creek. No flood Insurance required. This lovely home has a main floor primary bedroom.Amenities galore in PW including tennis, volley ball, Rec fields, club house with summer kitchen, 2 Pools, 6 miles of jogging/ biking, walking trails, crab dock, playground. Mature trees on this beautifully manicured street with great neighbors. Come see for yourself!
Location
State SC
County Charleston
Area 41 - Mt Pleasant N Of Iop Connector
Region Wheatstone
City Region Wheatstone
Rooms
Primary Bedroom Level Lower
Master Bedroom Lower Ceiling Fan(s), Walk-In Closet(s)
Interior
Interior Features Ceiling - Cathedral/Vaulted, Ceiling - Smooth, Tray Ceiling(s), High Ceilings, Walk-In Closet(s), Ceiling Fan(s), Bonus, Eat-in Kitchen, Family, Entrance Foyer, Great, Media, Office, Pantry, Separate Dining
Heating Heat Pump, Natural Gas
Cooling Central Air
Flooring Ceramic Tile, Wood
Fireplaces Type Gas Connection, Gas Log, Great Room
Window Features Thermal Windows/Doors,Window Treatments
Laundry Laundry Room
Exterior
Exterior Feature Lawn Irrigation
Garage Spaces 2.0
Fence Wrought Iron, Privacy
Community Features Dog Park, Park, Pool, RV/Boat Storage, Tennis Court(s), Trash, Walk/Jog Trails
Utilities Available Dominion Energy, Mt. P. W/S Comm
Waterfront Description Tidal Creek
Roof Type Architectural
Porch Patio, Front Porch, Screened
Total Parking Spaces 2
Building
Lot Description 0 - .5 Acre
Story 2
Foundation Crawl Space, Other (Use Remarks)
Sewer Public Sewer
Water Public
Architectural Style Traditional
Level or Stories Two
Structure Type Brick Veneer,Cement Plank
New Construction No
Schools
Elementary Schools Charles Pinckney Elementary
Middle Schools Cario
High Schools Wando
Others
Financing Any
Read Less
Want to know what your home might be worth? Contact us for a FREE valuation!

Our team is ready to help you sell your home for the highest possible price ASAP





